
A better environment begins with steel

A better environment begins with steel

A better environment begins with steel

A better environment begins with steel

A better environment begins with steel
In a recent study by Bauforum Stahl (Düsseldorf) for a residential building in an urban environment, two complete design variants were developed (House 1 and House 2 - see figure). The designs also cover structural and installation technology aspects. You can download the PDF of the full study report (January 2011) in downloads.
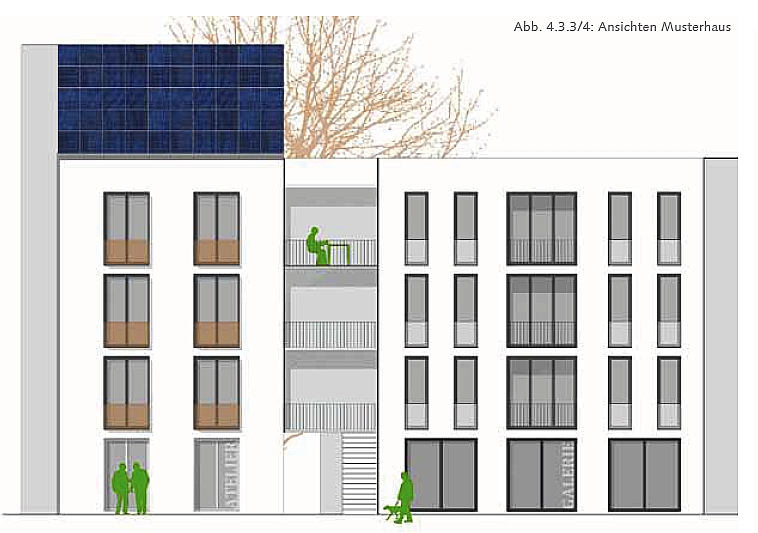 |
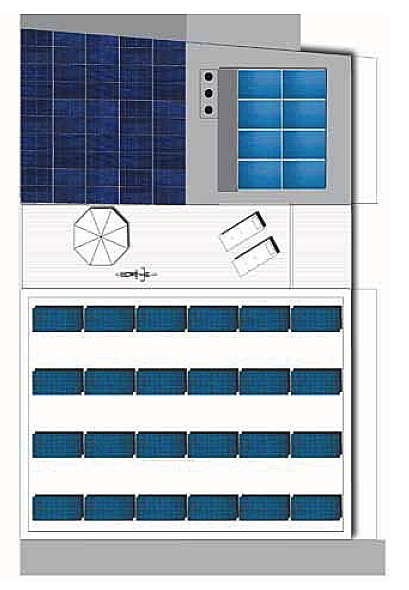 |
|
| Elevation | Plan |
Concept developed for residential building in the German study.
Structural concepts
Three stability systems were designed and have been calculated (see the figures below). Each stability system has two variants:
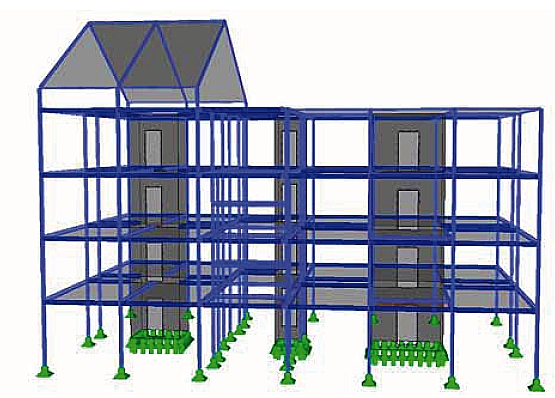
Core
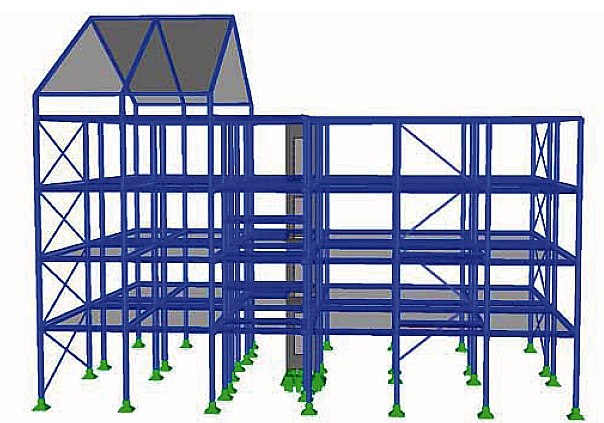
Wind bracing
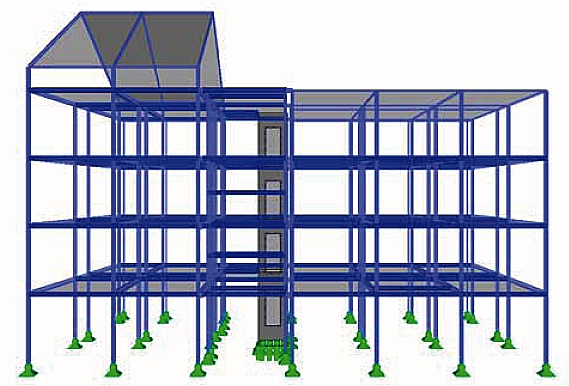
Framework
Stability systems and their variants are compared with respect to steel use in the structure. This applies to the three stability systems and two variants. The amount of steel used in the frame without a central lift shaft is set at 100%. This table provides a comparison:
| Core+lift | Core | Wind bracing + lift | Wind bracing | Framework+lift | Framework |
| 76% | 77% | 88% | 92% | 97% | 100% |
Comparison of German with Dutch design assumptions and boundary conditions
The loadings used in the Netherlands, as given in the Eurocode and the Dutch National Annex are different from those used in Germany. The table below shows that the loadings in the Netherlands do roughly correspond to those used by Germany. Therefore, the same conclusions can be drawn for the stability systems.
| Permanent loading | German [kN/m2] | Dutch [kN/m2] |
| D channel = 180 mm | 3.1 | 3.1 |
| Floor finishing with tiles | 4.0 | 4.0 |
| Pitched roof + titanium cladding | 1.5 | 1.5 |
| Flat roof + gravel & solar panel modules | 1.8 | 1.8 |
| Variable loading | German [kN/m2] | Dutch [kN/m2] |
| House | 1.5 | 1.75 |
| Movable partitions | 0.8 | --- |
| Rooftop terrace and verandas | 4.0 | 2.5 |
| Stairs | 3.0 | 2.0 |
| Wind loading | 25 m/s (wind zone 2) | 24.5-27-29.5 m/s (wind zones III-II-I) |
| Snow loading | min. 0.85 [kN/m2] (snow zone 2) | 0.56 [kN/m2] (snow zone 2) |